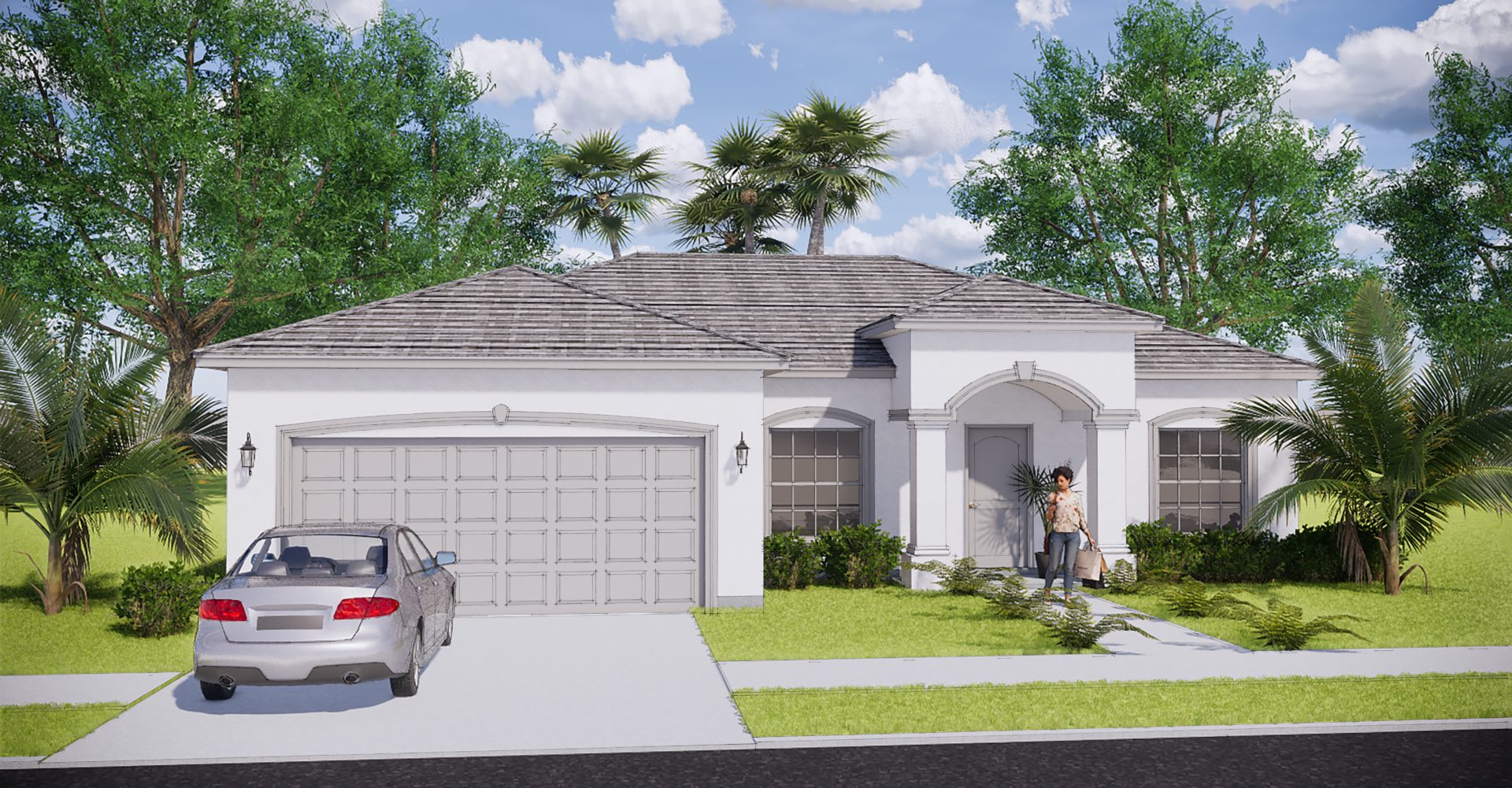Jacquelyn
3 Bed • 2 Bath • 2 Garage • 1,991 ft2
Plan Type: 1 Story
Plan Style: Traditional
Open-concept floor plan with an indoor laundry room, a spacious island kitchen with dining area and pantry, front impact windows, hurricane shutters, straps and bolts, front and rear covered porches and a walk-in master closet.



