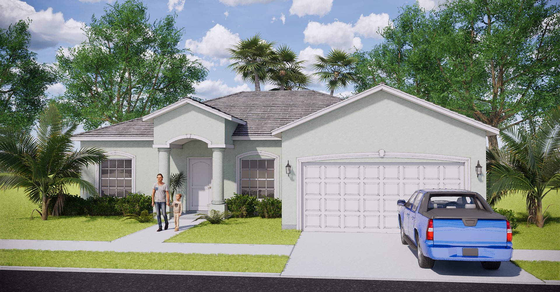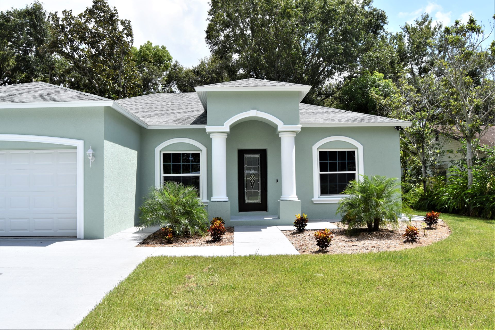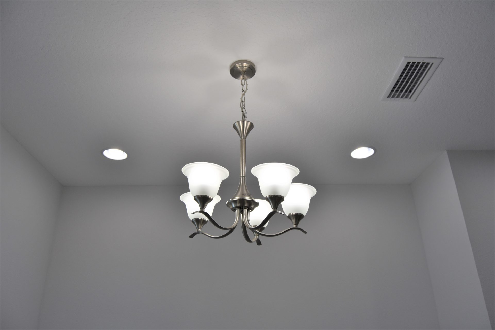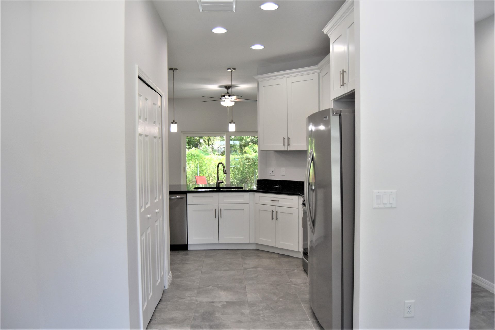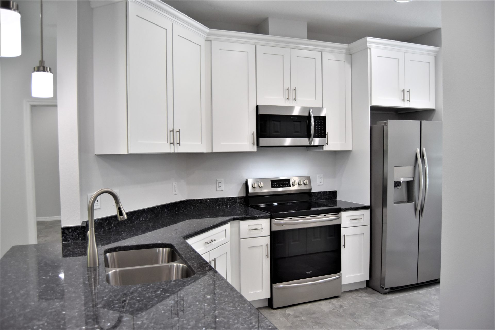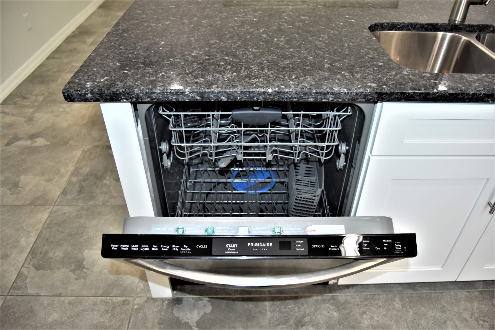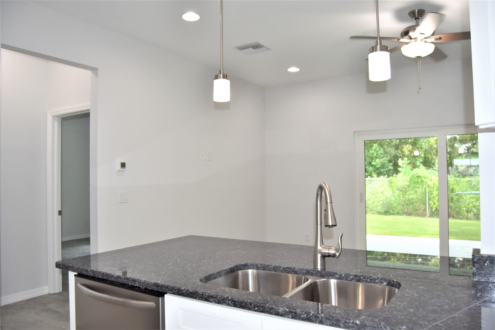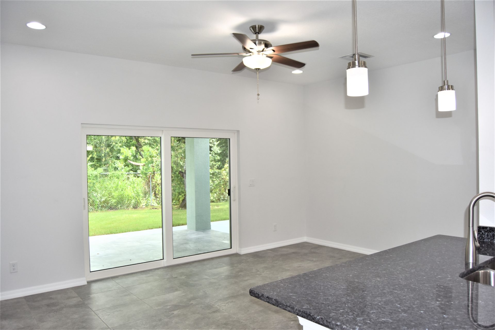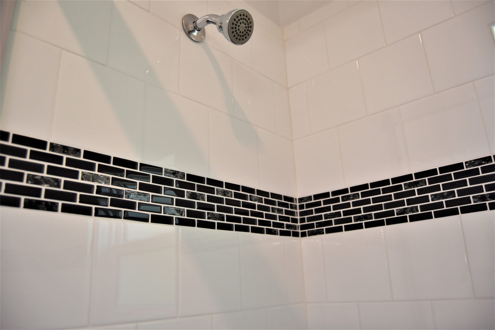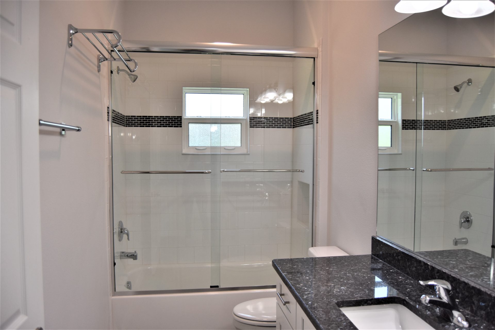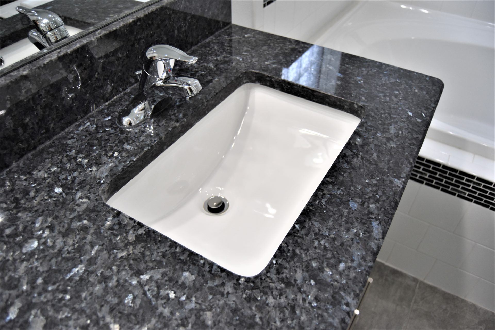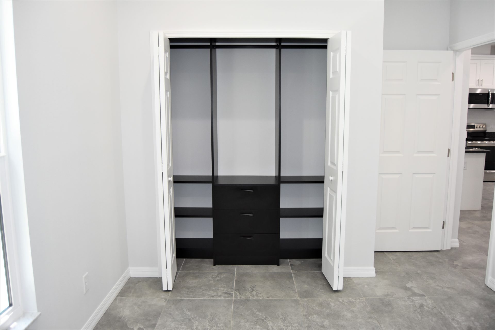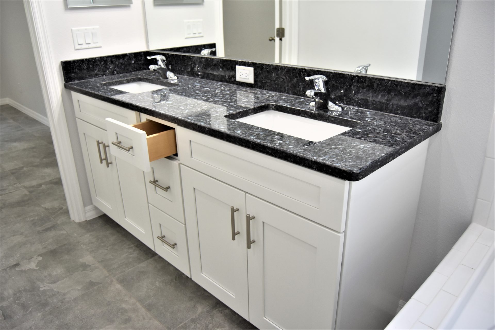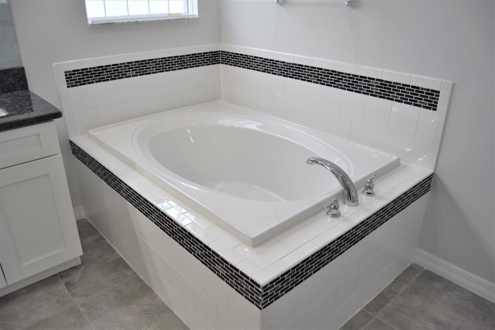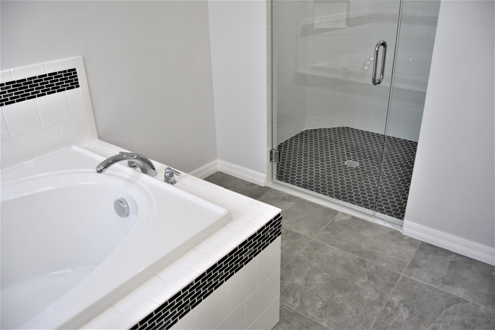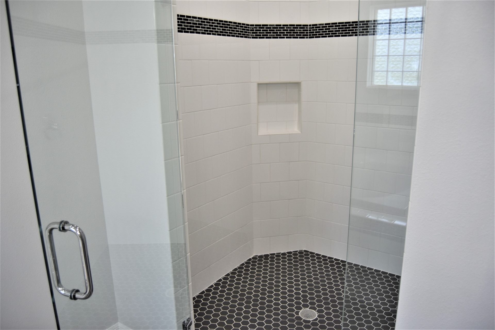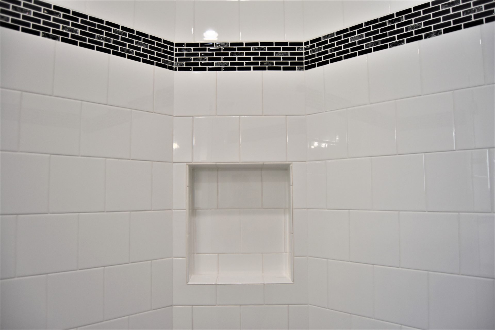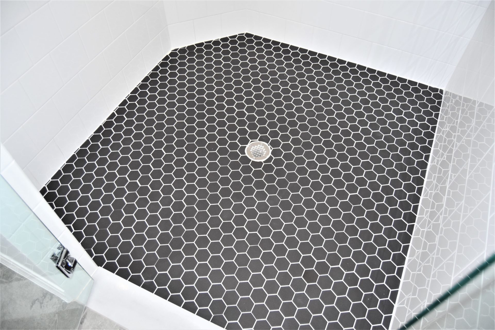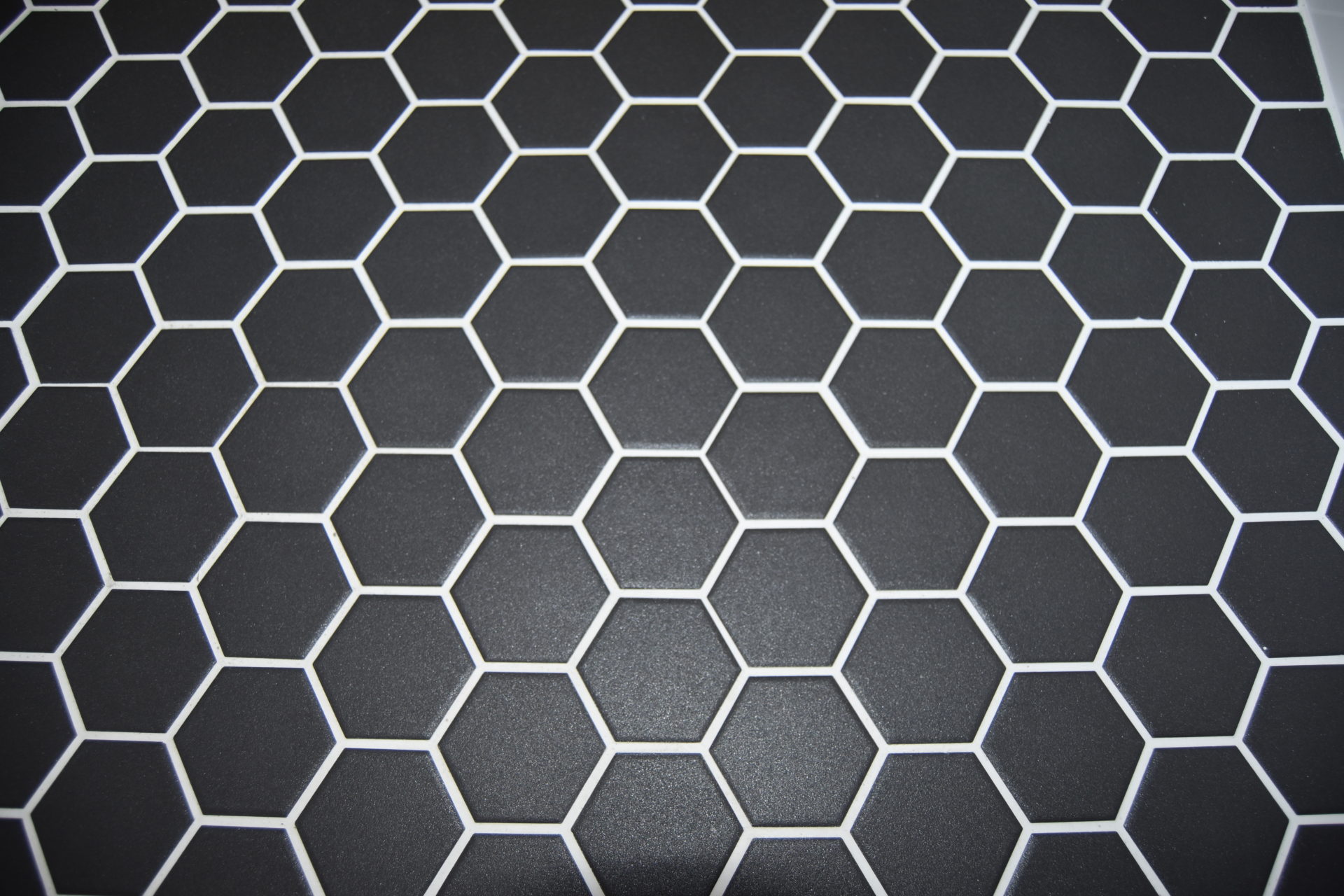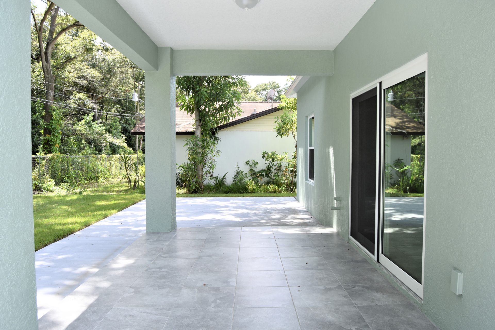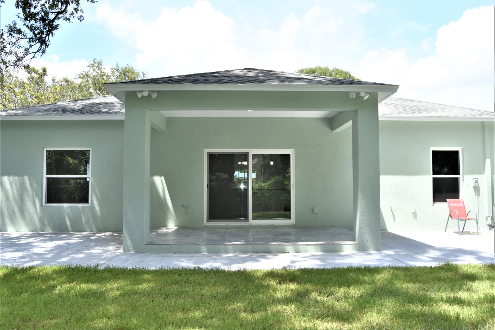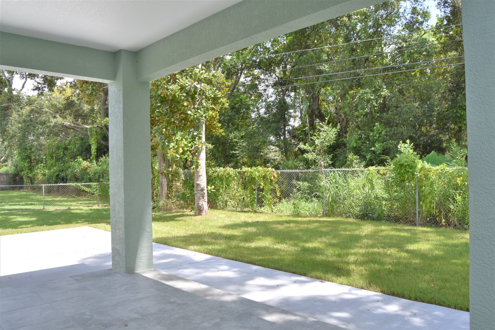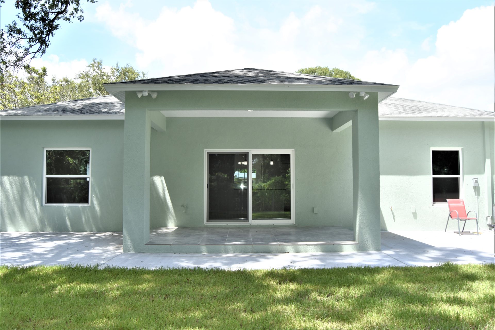Harrison
3 Bed • 2 Bath • 2 Garage • 2,175 ft2
Plan Type: 1 Story
Plan Style: Mediterranean
The Harrison model is a favorite for larger families who are looking for value - it has "formal" living and dining rooms that can be transformed into an office and/or a bedroom. The value in this split-bedroom floor plan is outstanding! In addition to the convertible spaces, you'll get a spacious island kitchen, an indoor laundry room and a four-piece owner's en-suite with an amazing stand-alone bathtub! The Harrison also provides covered front and back porches, high volume ceilings, luxury vinyl flooring, wood cabinetry and granite countertops standard with your home. Choose your own colors and materials if you buy prior to permitting!



